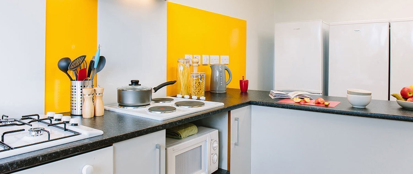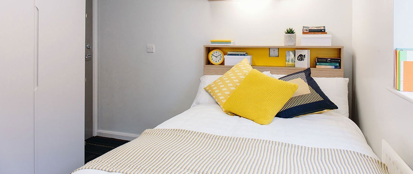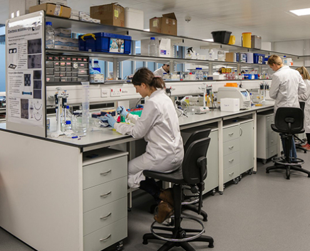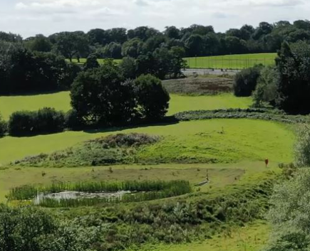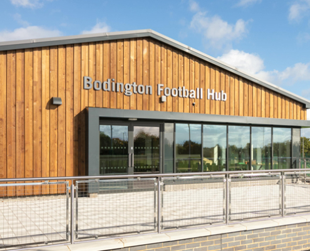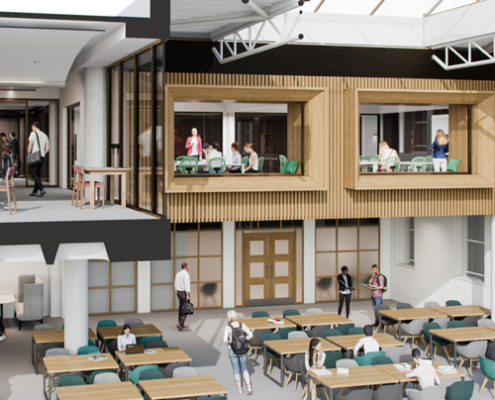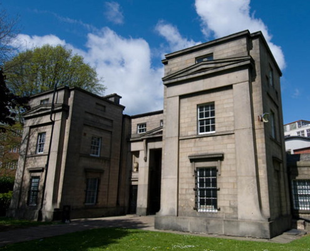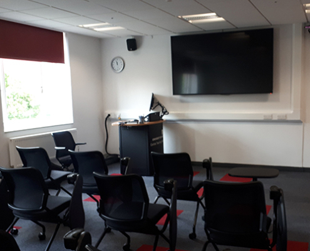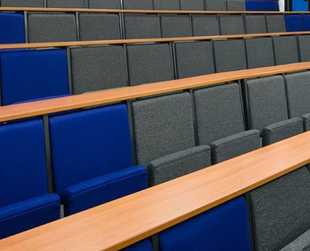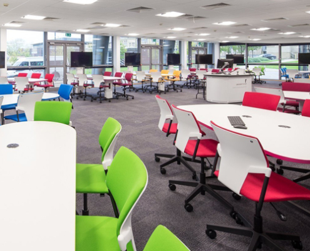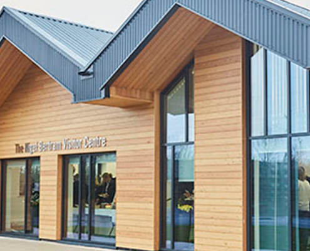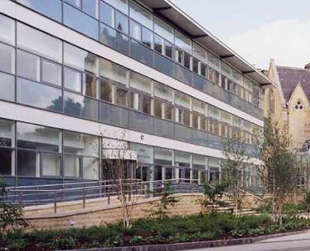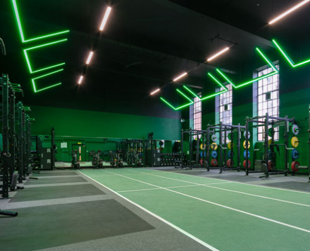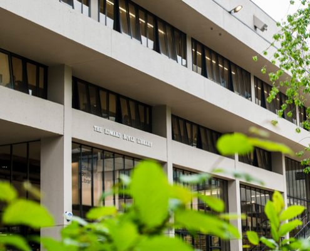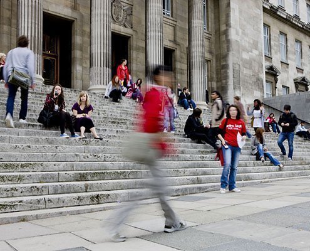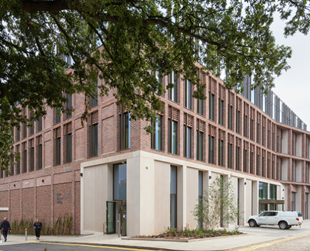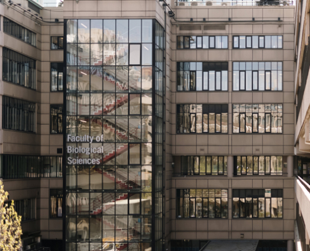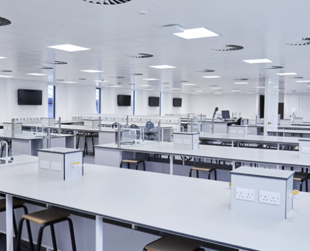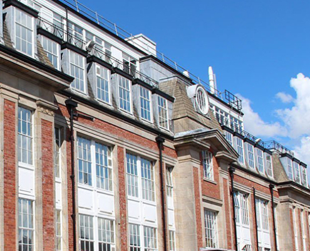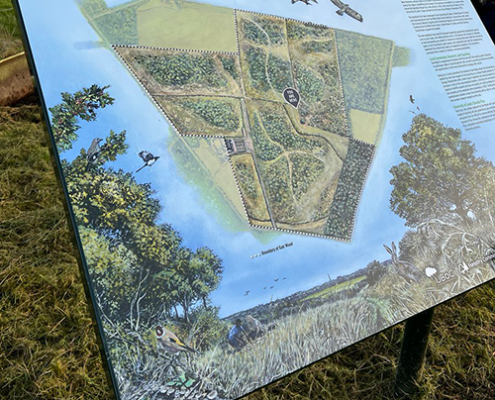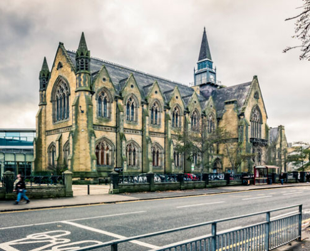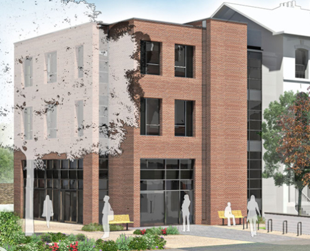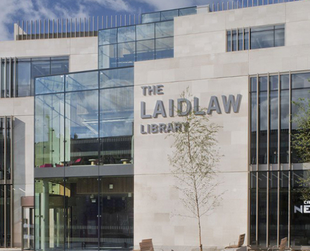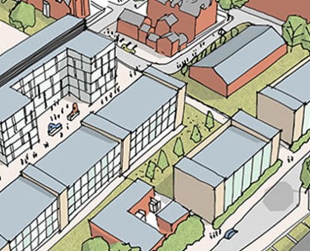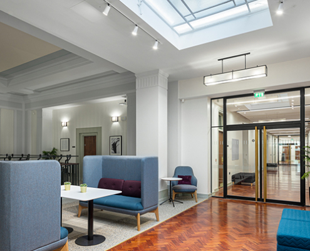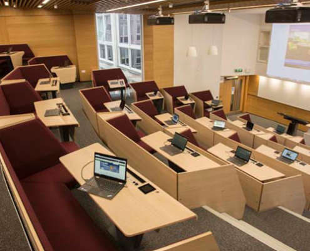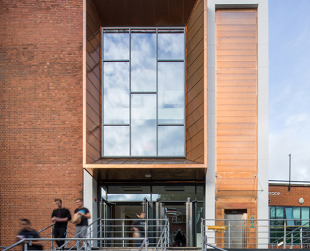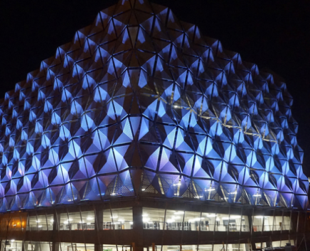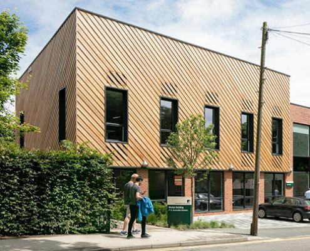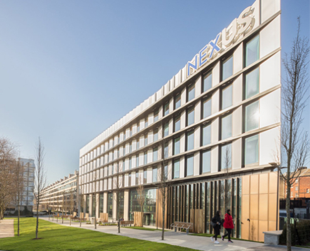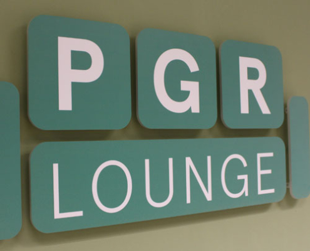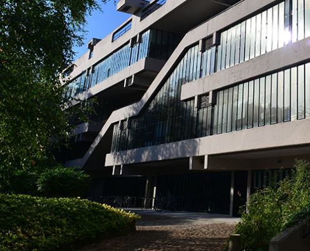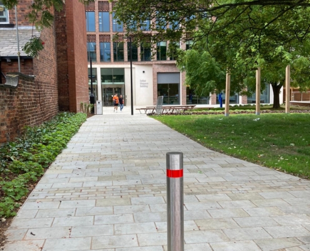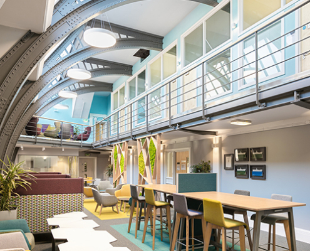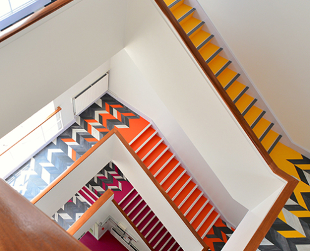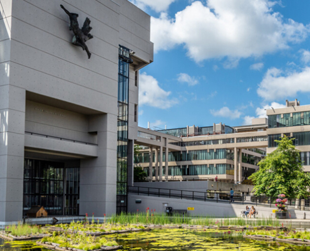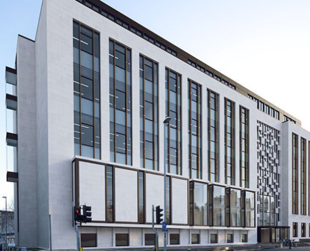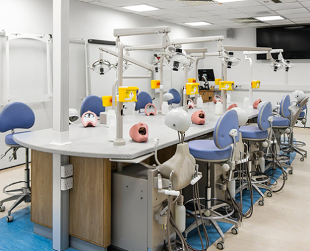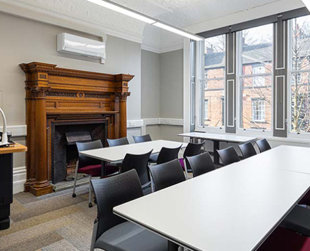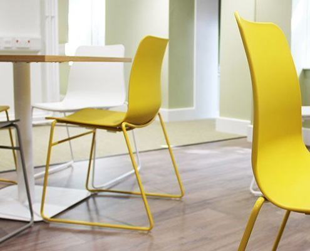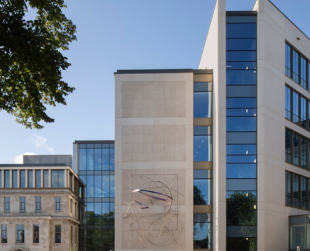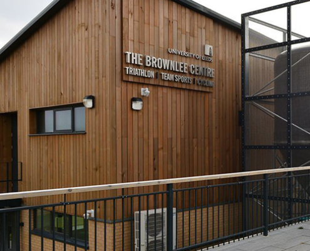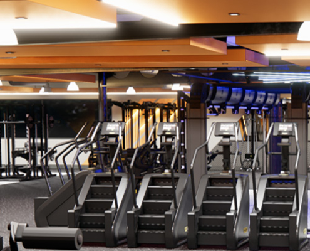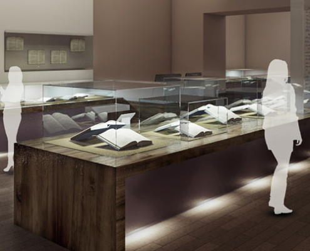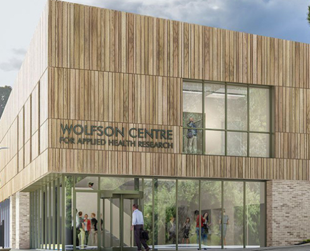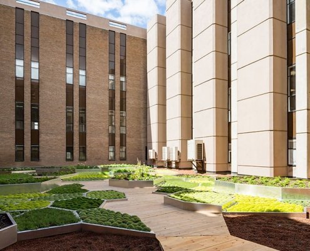Montague Burton Halls of Residence
- Work begins: March 2016
- Work completed: Autumn 2018
- Cost: £7.5million
- Contractors: William Birch & Sons
Brief: Creating improved social spaces to further enhance the student experience is at the heart of this £7.5M refurbishment of Montague Burton Halls of Residence.
This 30 month project will involve reconfiguring accommodation space to create larger blocks of living areas and the creation of a social space which will be a central hub of social activity for residents.
Latest News
More Information
Based within half a mile of the University Campus, this well recognised building known for providing a great home to the University’s students will undergo a significant transformation over the next two years.
The transformed layout of the building will create larger blocks of accommodation. Moving away from the current format of accommodation which has multiples of 5 bedroom flats with dining kitchen, one shower and one toilet, wash basins are also provided within the bedrooms. The new transformed layout will offer a number of 9 bedroom flats with kitchen, dining room, lounge, 3 showers and 3 toilets. Also a number of 4 bedroom flats with kitchen, dining room/lounge, 1 shower and 1 toilet.
Enhancing student experience is a significant element to this project and the new single story ‘social hub’ to be sited in the centre of the complex will achieve just that. At 14m x 11m the new building will have glazed doors opening onto a barbeque area, toilets, table tennis table and gym equipment.


